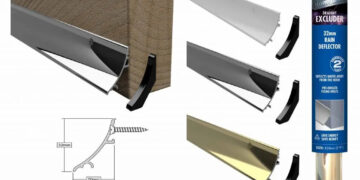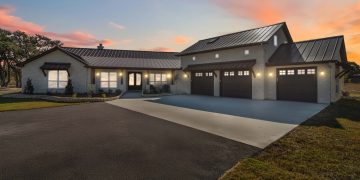Loft conversions are a popular way to maximise space and add value to properties in the UK. However, obtaining planning permission can be a complex process depending on your project’s specifics. Here’s a detailed guide to help you navigate this process in 2024.
Do All Loft Conversions Require Planning Permission?
Not all loft conversions require planning permission. Many projects fall under Permitted Development Rights (PDR), allowing homeowners to extend their properties without formal approval. However, if your plans exceed certain limits or your property is in a restricted area, such as a conservation zone, planning permission may be necessary.
Key Factors That May Require Planning Permission
- Roof Modifications: Significant changes to the roof height or structure.
- Property Type: Flats and maisonettes do not have PDR; planning permission is mandatory.
- Location: Properties in conservation areas or listed buildings.
- Scale and Volume: Projects exceeding 40 cubic metres (terraced homes) or 50 cubic metres (detached or semi-detached homes).
- Materials: Using materials that do not match the existing property exterior.
Steps to Secure Planning Permission
1. Check Permitted Development Rights
Start by consulting with your local planning authority (LPA) or using the Planning Portal to determine if your project qualifies under PDR. Some common loft conversions, such as dormer extensions or roof light installations, often fall under these rights.
2. Prepare a Detailed Plan
Your application must include detailed architectural drawings outlining the proposed changes. Ensure these plans highlight compliance with local building regulations, including fire safety and structural integrity.
3. Submit an Application
Planning applications can be submitted online via the Planning Portal. Include:
- A completed application form.
- Accurate architectural plans.
- Site location plan.
- The application fee (ranging from £200–£500).
4. Consultation Period
Once submitted, your application enters a consultation phase, typically lasting eight weeks. During this period, neighbours and other stakeholders may provide feedback.
5. Address Potential Concerns
If objections arise, consider revising your plans to address these issues. Working with an experienced architect or planner can help resolve disputes.
6. Decision and Appeals
If approved, you can proceed. If denied, you can appeal the decision, but this process can take several months.
Building Regulations Approval
Regardless of planning permission, all loft conversions require building regulations approval. These regulations ensure your conversion meets safety and structural standards, covering areas such as:
- Fire Safety: Installation of smoke alarms and fire escapes.
- Insulation: Meeting thermal performance standards.
- Staircase Design: Adequate access to the loft.
An approved building control inspector must evaluate your project during key construction stages.
Types of Loft Conversions and Their Implications
1. Dormer Loft Conversions
A popular choice for adding headspace and functionality. Most dormers fall under PDR, but larger structures may require planning permission.
2. Hip-to-Gable Conversions
Common for semi-detached homes, this conversion reshapes the roof to create more usable space. Likely requires planning permission.
3. Mansard Conversions
Involve significant changes to the roof’s structure, requiring planning permission and building regulation compliance.
4. Velux/Skylight Conversions
Typically fall under PDR, as they do not alter the roofline extensively.
Common Challenges in the Process
Party Wall Agreements
If your conversion affects shared walls, you’ll need a party wall agreement with your neighbours, ensuring minimal disputes and compliance with the Party Wall Act 1996.
Design Constraints
In conservation areas, designs must adhere to strict guidelines, often requiring consultations with heritage officers.
Delays in Approval
Ensure all documentation is accurate and complete to avoid delays during the application process.
Top Tips for a Smooth Planning Permission Process
- Engage Professionals: Hiring experienced architects and planners can simplify the process.
- Communicate with Neighbours: Early discussions can help avoid objections during the consultation phase.
- Stay Informed: Regularly check updates to planning regulations, especially if your property falls in a sensitive area.
- Opt for Quality Designs: Projects that blend well with the existing architecture are more likely to gain approval.
What to Do if Permission is Denied?
In case of rejection:
- Review the reasons provided by the LPA.
- Work with your architect to adjust the designs.
- Resubmit or appeal the decision through the Planning Inspectorate.
Benefits of Loft Conversions
- Increased Property Value: Adding a loft can boost your home’s value by up to 20%.
- Maximised Space: Ideal for growing families or creating multifunctional spaces.
- Energy Efficiency: Modern insulation standards improve overall home efficiency.
Securing planning permission for a loft conversion can seem daunting, but with careful planning and professional guidance, the process is manageable. Use this guide as a roadmap for your 2024 loft conversion journey, ensuring a seamless transformation of your home.
Finding the Right Professionals for Your Loft Conversion
Choosing the right team is crucial for a successful loft conversion. Skilled professionals streamline the planning and building processes while ensuring compliance with regulations. Here’s a guide to assembling your team:
1. Architect
Architects provide detailed drawings and ensure your loft conversion aligns with local regulations. They can also help create a design that maximises space and light.
2. Structural Engineer
A structural engineer evaluates the load-bearing capacity of your home and advises on reinforcements needed for safety.
3. Builder
Experienced builders bring the design to life. Ensure your builder is reputable and familiar with local building standards.
4. Planning Consultant
A consultant can guide you through the planning permission process and liaise with local authorities on your behalf.
The Cost of Loft Conversions and Planning Permission
Understanding the financial implications of a loft conversion is essential for budgeting effectively. Here’s an overview of typical costs in 2024:
1. Planning Permission Fees
- Application fees range from £200 to £500, depending on your location.
- Additional costs may include architectural drawings and planning consultancy fees.
2. Building Costs
The average cost of a loft conversion in the UK is between £30,000 and £60,000, varying by type and complexity:
- Velux conversions: £20,000–£30,000.
- Dormer conversions: £40,000–£50,000.
- Mansard conversions: £50,000+.
3. Additional Expenses
- Party wall agreements: £700–£1,000.
- Building control inspections: £500–£800.
- Furnishings and finishing touches: £5,000+.
The Long-Term Benefits of Loft Conversions
A loft conversion is more than just an investment in your home; it enhances your lifestyle by:
- Adding Functional Space: Create an office, bedroom, or playroom without moving.
- Increasing Property Value: Homes with loft conversions are more appealing to buyers.
- Improving Energy Efficiency: Modern insulation reduces energy costs.
Loft Conversions in London
London properties often require loft conversions due to space limitations. While the process is more regulated in conservation areas and listed buildings, the potential to enhance property value and functionality makes it a worthwhile endeavour. With the right planning, your London loft conversion can transform your home into a versatile living space.
Whether you’re planning to build a simple Velux loft or a more complex Mansard conversion, preparation is key. Navigating the intricacies of planning permission, building regulations, and cost management ensures a smooth project from start to finish.
Take the first step towards creating your dream space with confidence and careful planning. Explore professional guidance to streamline your loft conversion journey in 2024.

















































