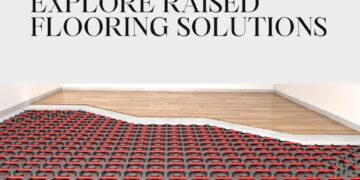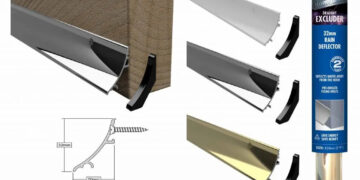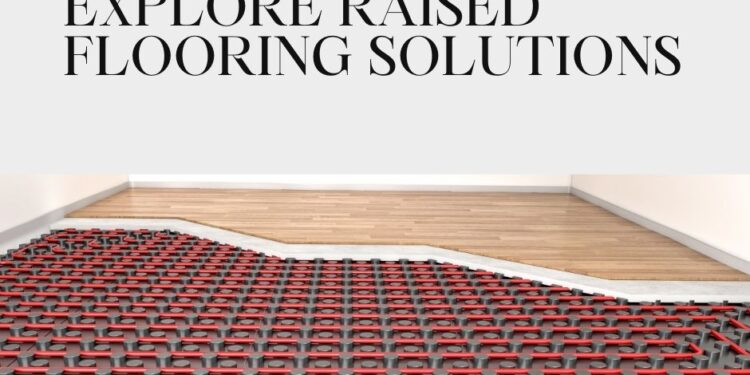Raised flooring systems, commonly known as access floors or false floors, have become essential in modern building design. They offer practical solutions for cable management, airflow distribution, and adaptability in spaces ranging from office buildings to data centres. This article explores the various types, benefits, installation process, and maintenance of raised flooring systems, providing comprehensive insights for anyone considering this versatile flooring solution.
What is a Raised Flooring System?
A raised flooring system is an elevated floor constructed over the original building floor, creating a space (or “plenum”) between the two surfaces. This space serves as a concealed pathway for electrical wiring, data cables, HVAC systems, and plumbing, making it ideal for environments requiring frequent updates or high infrastructure demands, such as data centres and offices.
Raised floors are typically made from a series of modular panels, which are supported by adjustable pedestals. The pedestals provide stability while allowing customisable heights to meet different requirements. The panels themselves are available in a range of materials, including steel, concrete, wood, and composite materials, depending on the intended application and load-bearing needs.
Benefits of Raised Flooring Systems
- Cable Management and Accessibility
Raised flooring systems provide a concealed yet accessible space for cabling, eliminating the need for exposed wires. This arrangement allows easy access to cables for maintenance, repair, or upgrades, particularly important in data centres and office buildings where technology is frequently updated. - Improved Airflow and Cooling
Raised floors can enhance ventilation by allowing air to flow through perforated tiles or diffusers placed within the floor. This airflow assists in cooling equipment, reducing the strain on HVAC systems, and improving energy efficiency, especially in data-intensive environments. - Flexible Space Design
Modern workspaces require adaptability, and a raised flooring system enables easy reconfiguration of spaces without disrupting the building’s infrastructure. This flexibility is particularly advantageous for open-plan offices or co-working spaces. - Enhanced Aesthetics and Safety
Raised floors improve the overall aesthetics of a space by concealing unsightly wiring and equipment. Moreover, keeping cables out of sight reduces trip hazards, making the environment safer for employees or occupants. - Acoustic Benefits
Raised floors can offer sound-dampening properties, reducing noise from foot traffic and equipment. Many raised flooring systems are available with noise-reducing finishes, contributing to a quieter work environment.
Types of Raised Flooring Systems
Raised floors come in various types, each with specific advantages based on the intended use and load-bearing requirements.
- Standard Raised Floors
Standard raised floors are suitable for general office spaces where lightweight cables and power systems are required. These floors are often built with lighter materials and are easy to install. - Heavy-Duty Raised Floors
Designed for areas with high traffic or heavy equipment, heavy-duty raised floors can withstand greater loads and are commonly used in data centres, control rooms, and industrial facilities. - Low-Profile Raised Floors
Low-profile systems are designed for spaces with limited ceiling heights. These floors provide basic cable management without significantly raising the overall floor height, making them ideal for retrofitting in older buildings. - Anti-Static Raised Floors
Anti-static or electrostatic discharge (ESD) raised floors are essential in environments where sensitive electronic equipment is used, such as computer rooms and data centres. These floors are designed to prevent electrostatic buildup and discharge, protecting valuable electronics. - Perforated Raised Floors
Perforated tiles allow air to flow through the floor, providing targeted cooling for areas with high heat output. These floors are often used in data centres to help regulate temperature.
Materials Used in Raised Flooring Systems
The materials used in raised floor panels and pedestals are chosen based on factors like load-bearing capacity, cost, and durability. Common materials include:
- Steel and Concrete: Steel-concrete composites are robust and provide high load-bearing capacity, suitable for heavy equipment areas.
- Calcium Sulphate: Known for its eco-friendly properties, calcium sulphate is both fire-resistant and sound-absorbing.
- Wood Core: A lighter option typically used in low-traffic or general office spaces where high load-bearing isn’t essential.
Each material has its unique benefits, and the choice often depends on the requirements of the specific installation environment.
The Installation Process of Raised Flooring Systems
Installing a raised flooring system is a meticulous process that requires proper planning and execution to ensure stability and functionality. Here’s a step-by-step overview:
- Preparation and Assessment
Before installation, it’s essential to assess the floor’s load-bearing requirements, intended use, and space layout. Accurate measurements are crucial to avoid misalignment and gaps. - Laying Out the Grid
A grid layout is established according to the panel size and pedestal spacing. This layout forms the basis of the entire installation, ensuring the system’s stability and alignment. - Installing the Pedestals
Adjustable pedestals are installed along the grid lines. These pedestals are fixed to the subfloor using adhesive or mechanical fasteners, depending on the required stability. - Positioning the Stringers
Stringers are horizontal supports that connect the pedestals and provide additional stability. Not all systems use stringers, but they are recommended for high-traffic or heavy-duty floors. - Placing the Floor Panels
Once the pedestals and stringers are in place, the floor panels are positioned. The panels are placed loosely or secured, depending on whether frequent access to the plenum is needed. - Final Adjustments and Testing
After installation, the floor is inspected for any misalignments, gaps, or loose panels. Height adjustments can be made to level the floor, and load tests are conducted to ensure safety and stability.
Maintenance and Care for Raised Flooring Systems
Maintaining a raised flooring system is essential to preserve its functionality and appearance. Regular maintenance includes:
- Routine Cleaning
Raised floors should be kept clean, especially in areas with high foot traffic. Avoid excessive water, as it may seep between panels and damage components. - Inspecting Panels and Pedestals
Periodic inspections of panels and pedestals are essential to ensure stability and identify any worn-out or damaged components that need replacement. - Checking for Moisture
Raised flooring systems can be vulnerable to moisture, which may lead to corrosion or mould buildup. In environments prone to humidity, consider installing moisture barriers or desiccants. - Monitoring Cable Management
Regularly inspect cables in the plenum to prevent entanglement, overloading, or wear. Well-organised cabling enhances the overall lifespan of the floor system and reduces the risk of damage.
Applications of Raised Flooring Systems
Raised flooring systems are highly versatile and used in various settings:
- Data Centres and IT Rooms
With heavy cabling and sensitive equipment, data centres benefit from the cable management and cooling options provided by raised floors. - Corporate Offices
Raised floors allow flexibility in workspace design, accommodating changes in cabling and layout without major disruption. - Educational and Government Buildings
Facilities that require regular updates to their electrical and data networks can benefit from the accessibility offered by raised flooring systems. - Industrial and Manufacturing Sites
Anti-static and heavy-duty raised floors help manage the high energy output and equipment weight in industrial settings.
Conclusion
Raised flooring systems offer practical, adaptable, and efficient solutions for modern spaces. From enhanced cable management and improved airflow to flexibility in design, raised floors address the demands of rapidly changing technology and infrastructure. Whether used in a data centre, office, or industrial setting, a well-installed and maintained raised floor can provide significant long-term benefits, improving the functionality and appearance of the space. For anyone considering raised flooring, understanding the different types, installation process, and maintenance practices is essential to make the most of this innovative flooring solution.
























































